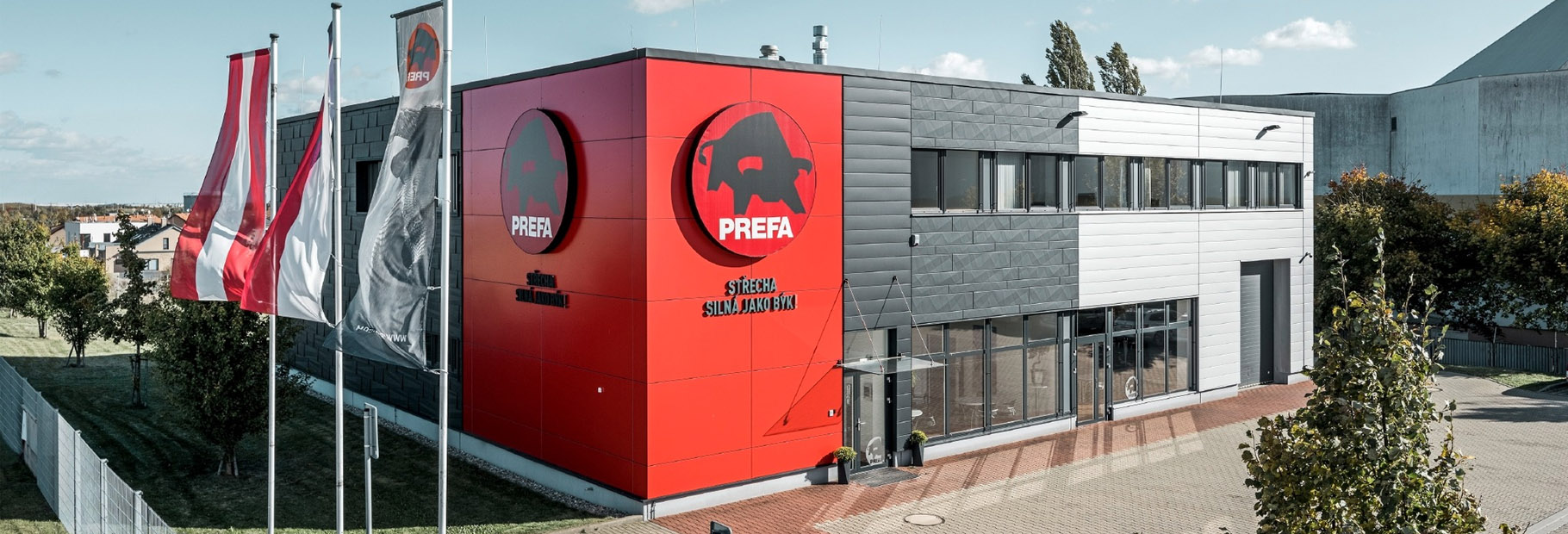PREFA Aluminiumprodukte, a leading European manufacturer and vendor of roofing and façade systems, approached us with a request for the immediate construction of a training centre of approximately 800 sqm with the possibility of expansion in the future.
After introducing PREFA to our existing portfolio and standards, we visited the original PREFA´s facility to get an idea of how the company operates. We carried out a detailed analysis of its needs and consulted PREFA on specific requirements and processes as well as the required expansion in the future.
We selected a site located right next to the new main road at Nordpark and took advantage of a valid building permit. By designing the layout efficiently and dividing the floor area into two floors, we have saved part of the site, therefore ensured easy extension in the future. We prepared an initial cost budget and after several meetings we were able to finalize the final scope of the project.
We provided detailed project documentation based on our technical standards, which at the same time respected the specific requirements of the company. We selected the general contractor and supervised the quality of the construction. Since February 2013, PREFA has been based in their new built to suite premises. The Prague branch became a model for PREFA that was used for their expansion across Europe





